at a glance.
- 4 Bedrooms
- 3 Bathrooms
- 2,193 Sqft
- driveway
at a glance.
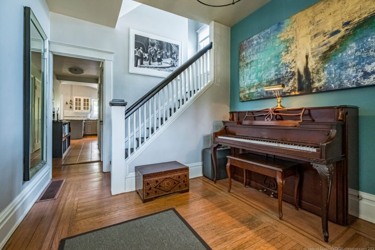
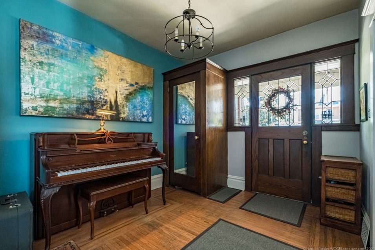
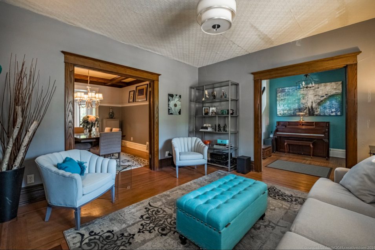
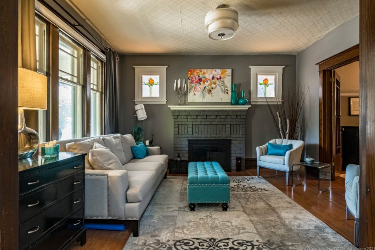
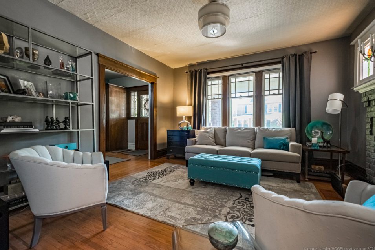
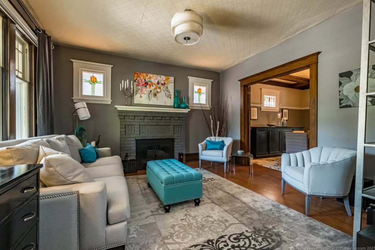
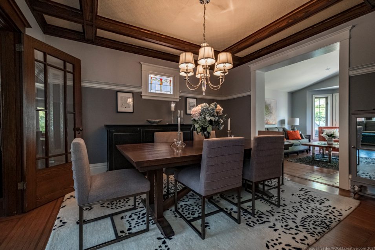
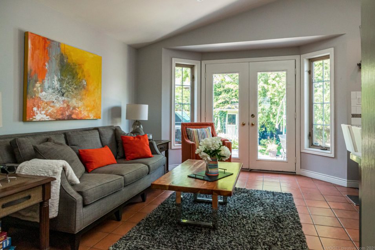
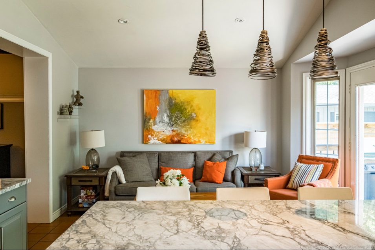
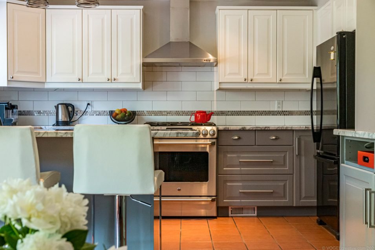
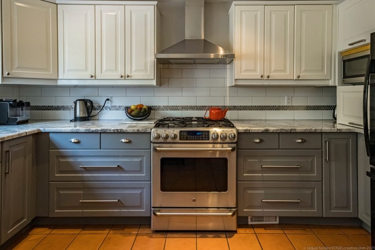
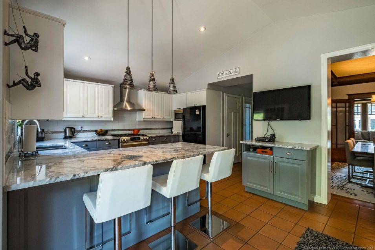
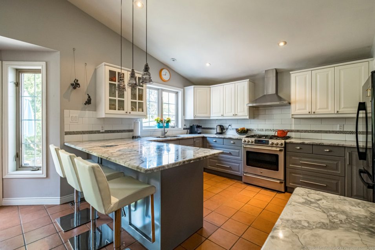
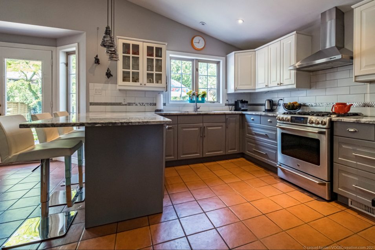
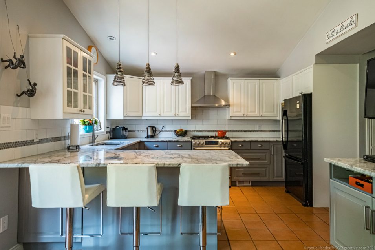
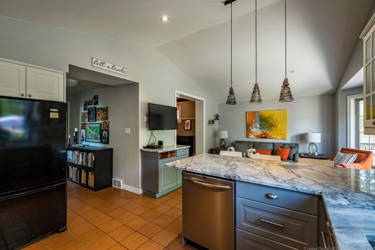
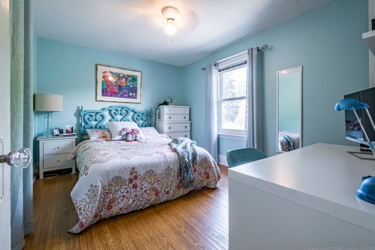
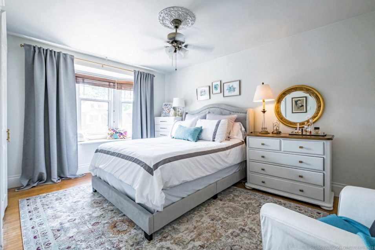
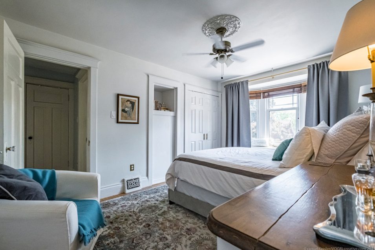
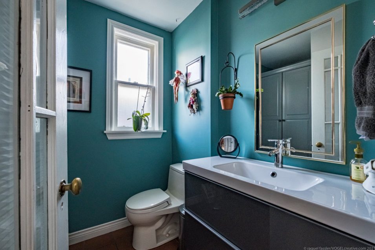
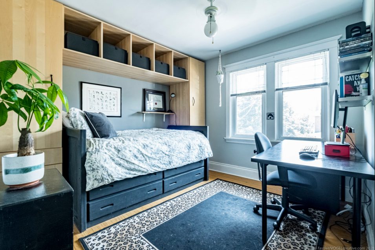
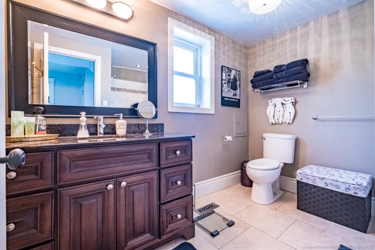
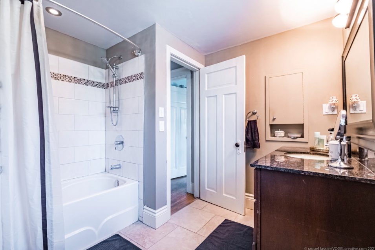
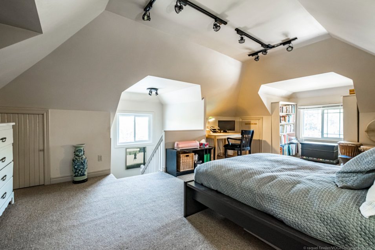
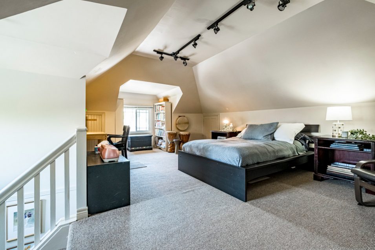
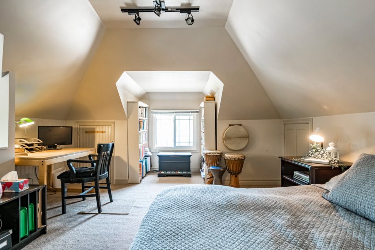
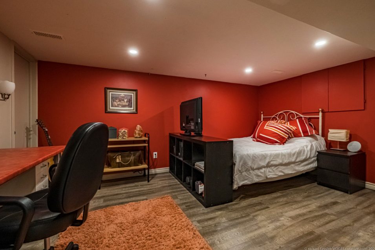
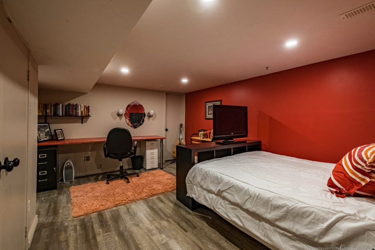
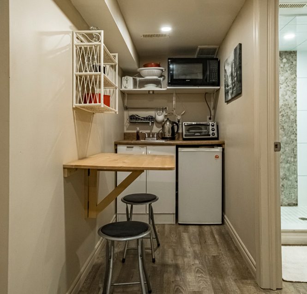
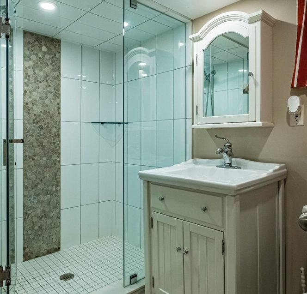
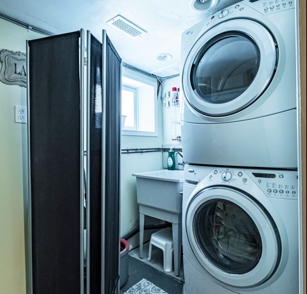
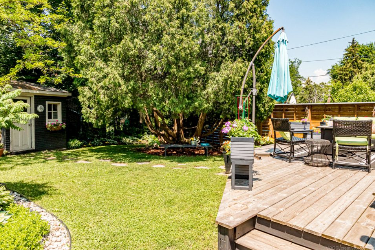
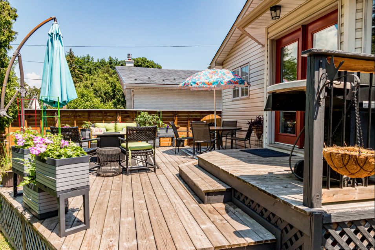
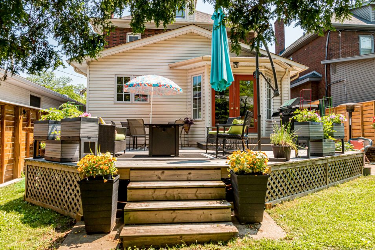
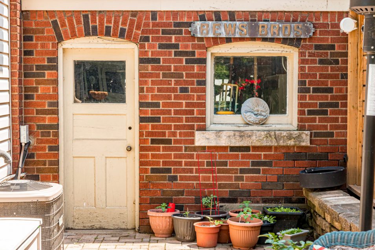
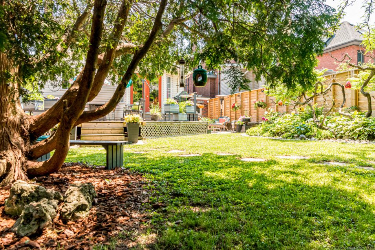
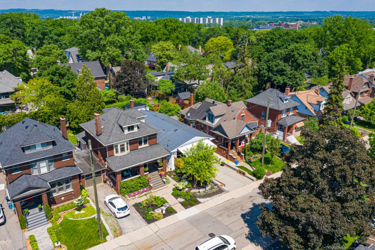
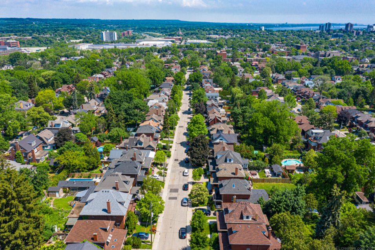
Welcome to this classic Southwest home in the sought-after Kirkendall South neighbourhood, your opportunity to move onto one of the most beautiful streets in one of Hamilton’s most desirable neighbourhoods! A short stroll to the Niagara Escarpment and the Dundurn Stairs, this home shows its 1923 charm right from the curb! Perennial gardens greet you as you walk up the steps to the fabulous front porch, perfect for summer visiting. Step through the front door into the spacious, welcoming foyer and you immediately experience the original character of this 2.5 storey home. The main floor features stained glass windows, fireplace in the cozy living room, original oak floors and trim and French doors leading to the formal dining room with oak beamed ceiling and plate rail. Beyond the dining room is a magnificent open concept rear addition with cathedral ceilings and terra cotta tile floor, offering a family room and cooks’ kitchen.
The second level offers 3 bedrooms and a spacious family bathroom and the third level offers a 4th bedroom, perfect for a master retreat or home office. The finished basement has a separate side entrance and 3 piece bathroom. The fully fenced back yard is an entertainer’s dream with space for lounging and dining in these warm summer evenings. Private side drive and attached garage complete this picture-perfect home. Nearby highway access, Locke Street, McMaster University, great local schools and an amazing neighbourhood vibe make this one not to miss!
Want more information on 120 Flatt Avenue?
120 Flatt Ave
120 Flatt Avenue, Hamilton, Ontario
