at a glance.
- 3 Bedrooms
- 5 Bathrooms
- 2,168 Sqft
- driveway
at a glance.
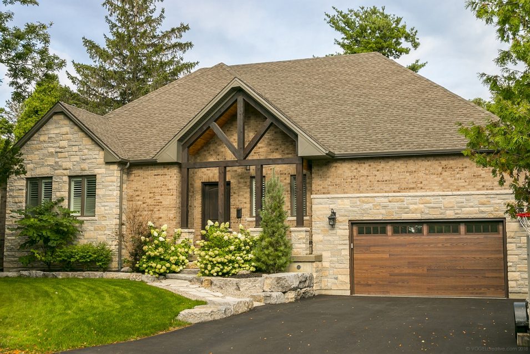
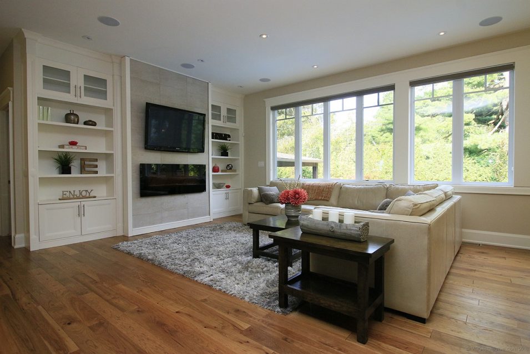
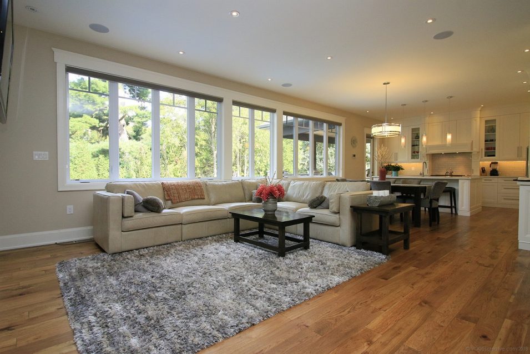
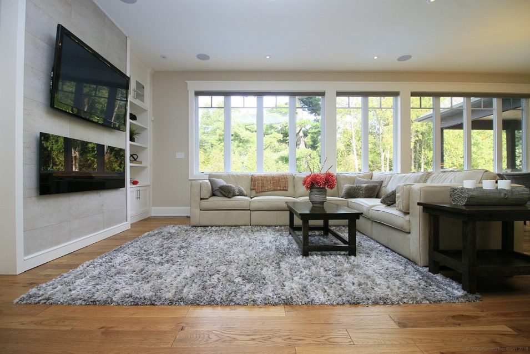
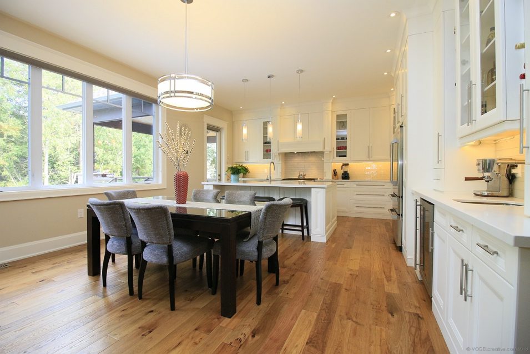
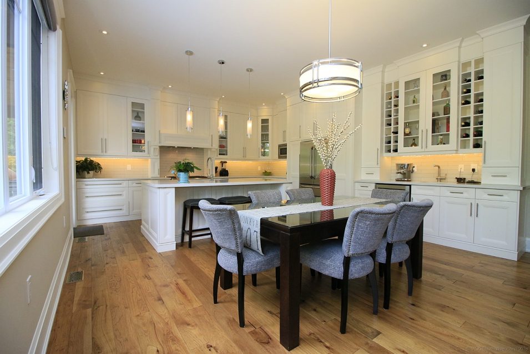
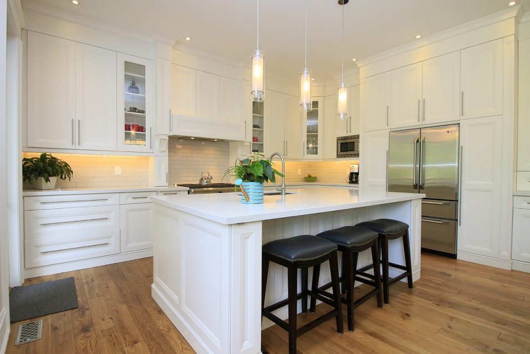
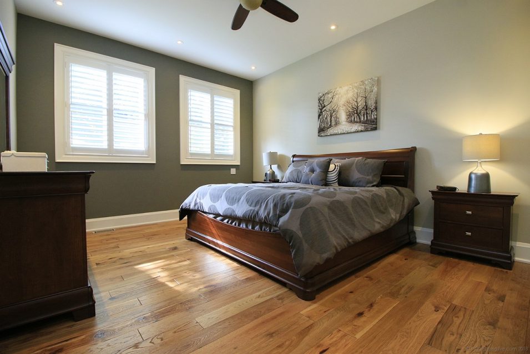
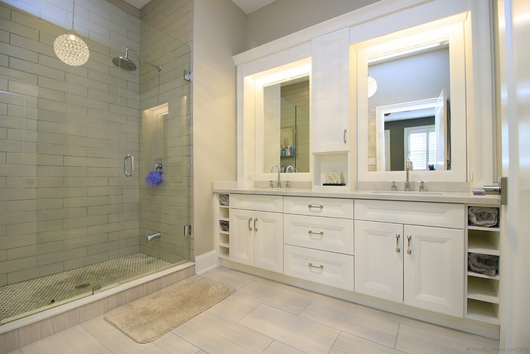
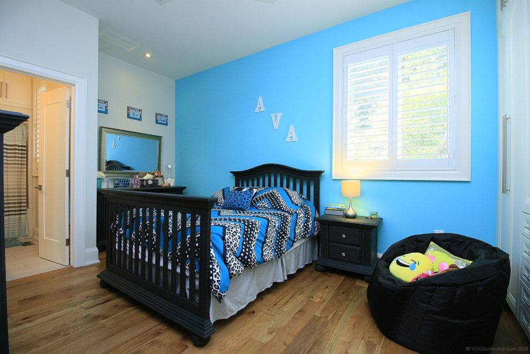
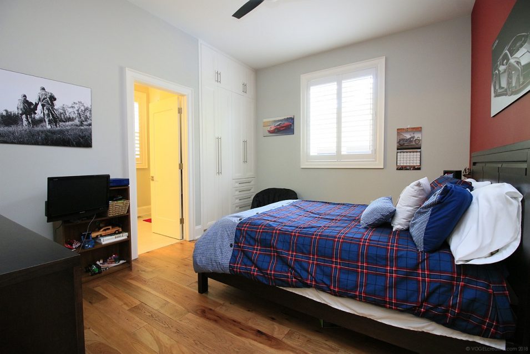
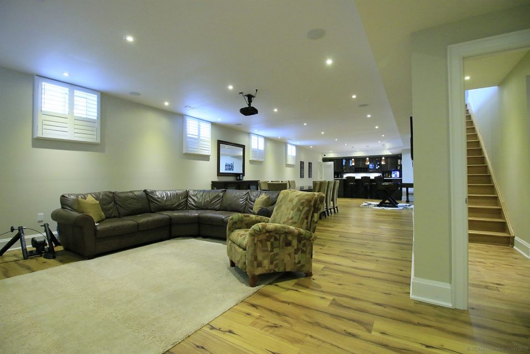
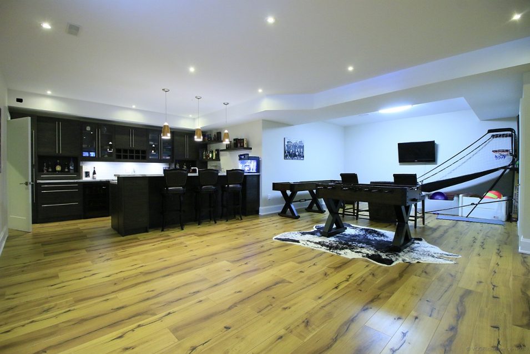
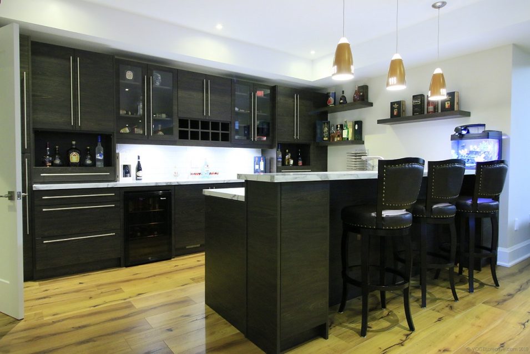
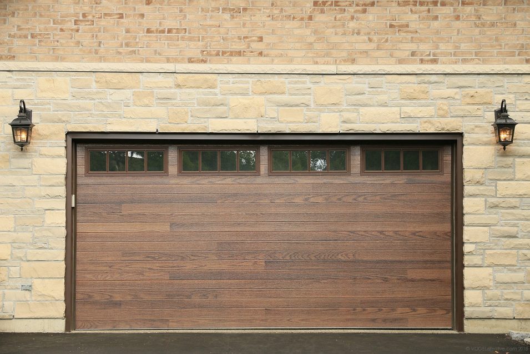
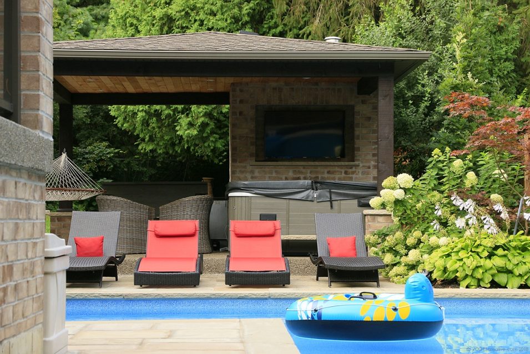
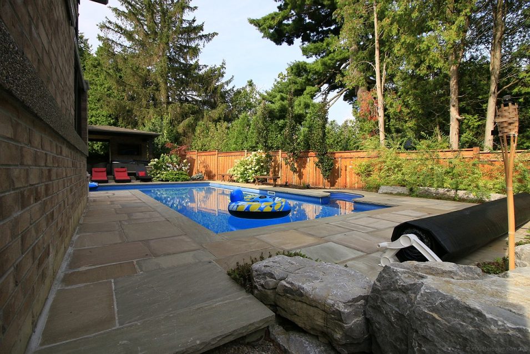
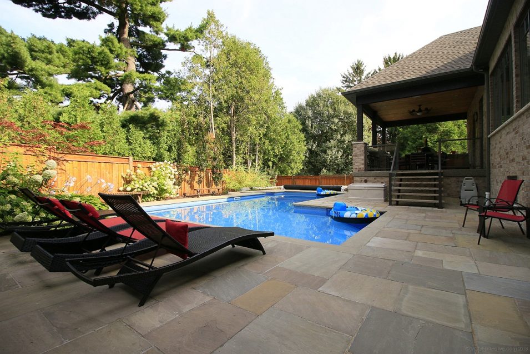
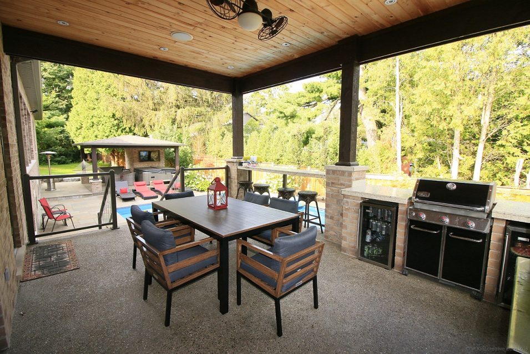
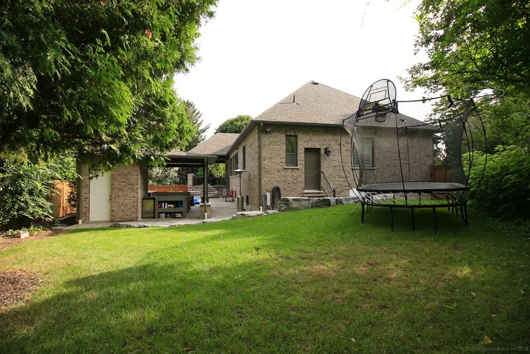
Tucked away on a quiet cul-de-sac in the heart of Ancaster, this stylish, custom-designed 3 bedroom bungalow offers over 4,200 sqft of finished living space on 2 levels. Relaxed, casual elegance & a contemporary decor welcome you from the moment you walk thru the door. The open concept Great Room houses the kitchen, dining & living areas & is flooded with natural light from expansive windows that overlook a saltwater pool. Features scraped hickory floors, 10′ ceilings on both levels, a B/I speaker system & a stunning finished lower lvl. The gourmet kitchen is a chef’s delight featuring pro grade appliances, large centre island & beverage bar. A mudroom with B/I cabinetry, hooks & storage is perfect for the busy family. Relax in your MB retreat with W/I closet & spa-like ensuite bathroom. Two additional bedrooms on the main level have their own ensuite bathrooms & B/I cabinetry. The spacious LL is an entertainer’s dream with large recroom, wet bar, games area, sound proof music/media rm, powder & laundry rms & storage areas. The walk out from the kitchen leads you to a covered terrace & outdoor kitchen area featuring a wood burning pizza oven! The fully fenced backyard is surrounded by mature evergreens. A natural stone terrace surrounds the L-shaped pool & leads to the cabana area & hot tub. Ideal for car enthusiasts, there is a 3 car garage with 16′ ceilings. This beautifully maintained home was constructed in 2016 & offers top quality materials & finishes. Steps to downtown Ancaster! Photos by Vogel Creative.
Want more information on 335 Clarendon Drive?
335 Clarendon Dr
335 Clarendon Drive, Hamilton, Ontario
