at a glance.
- 3 Bedrooms
- 1 Bathroom
- 2,393 Sqft
- driveway
at a glance.
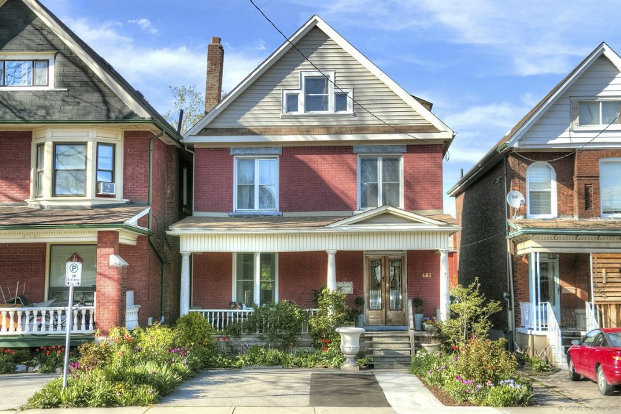
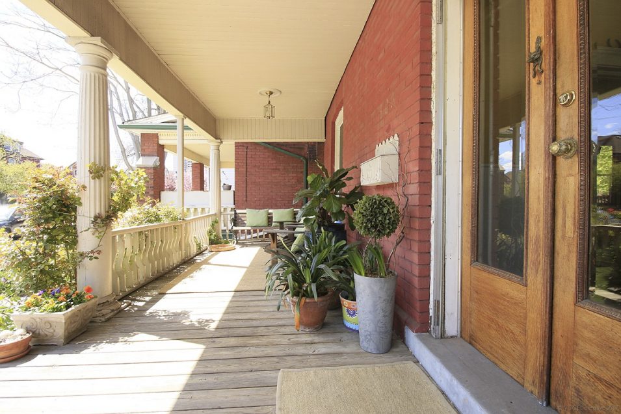
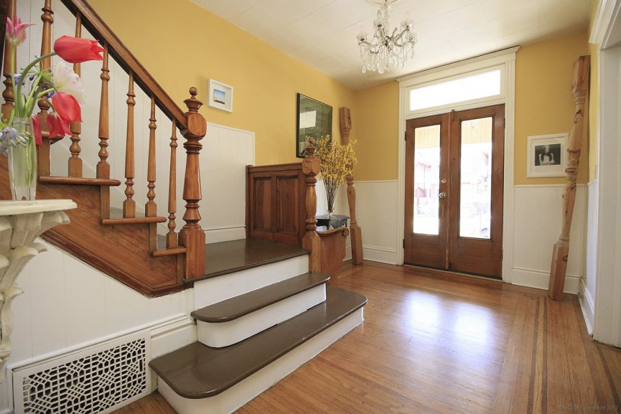
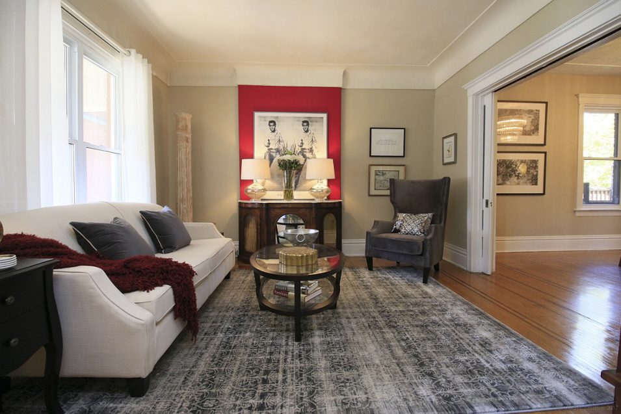
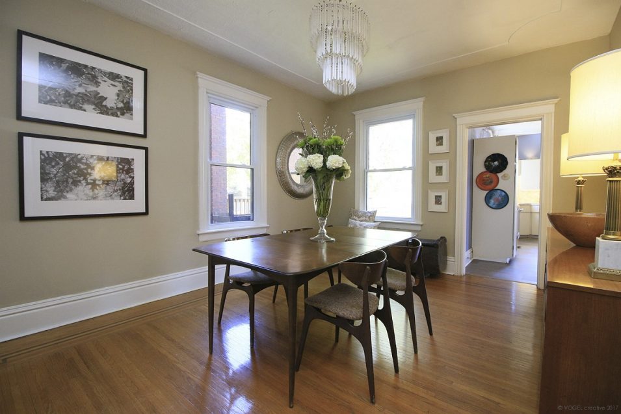
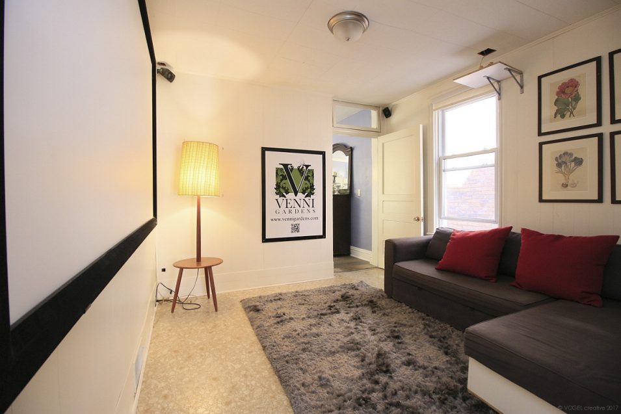
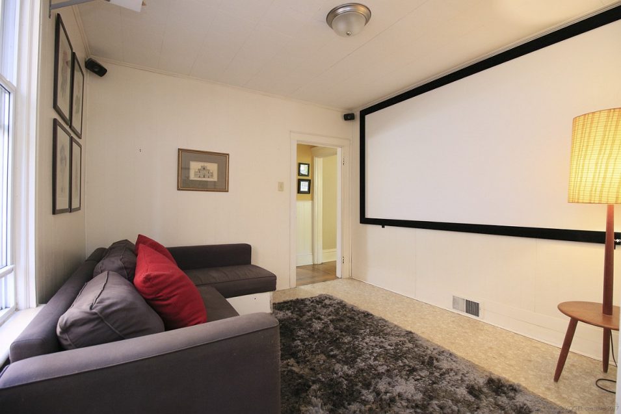
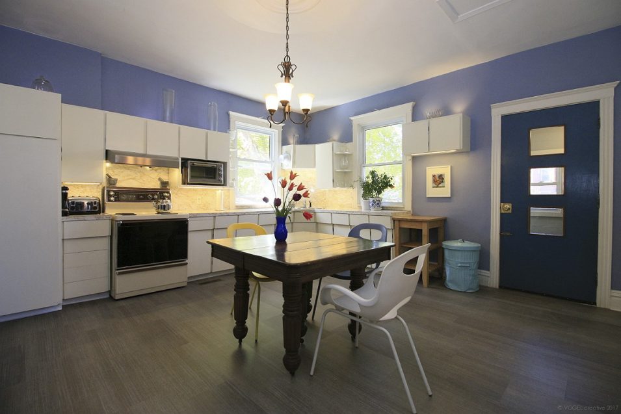
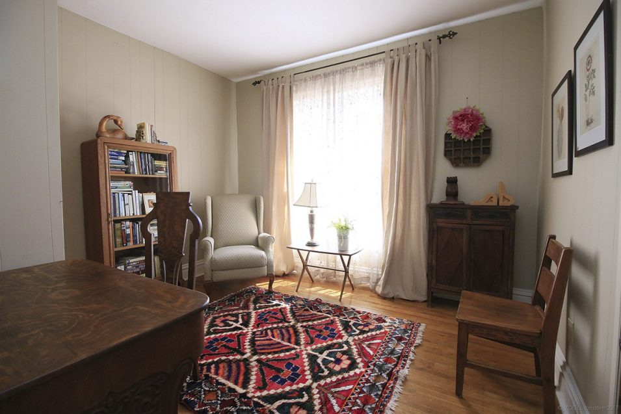
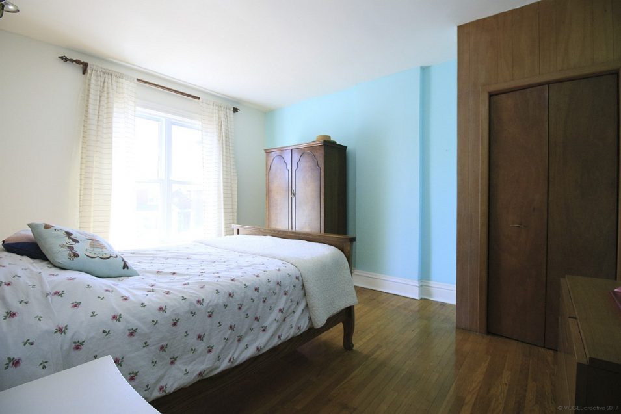
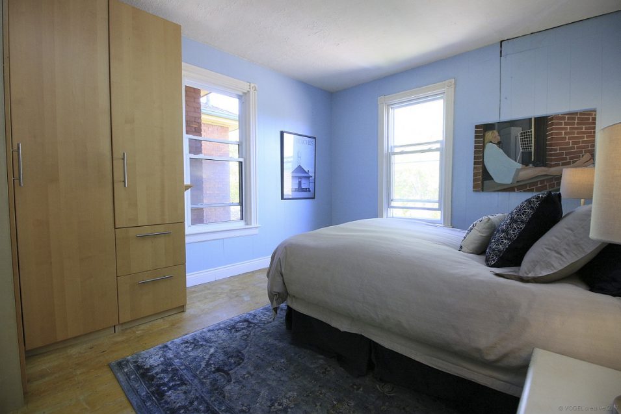
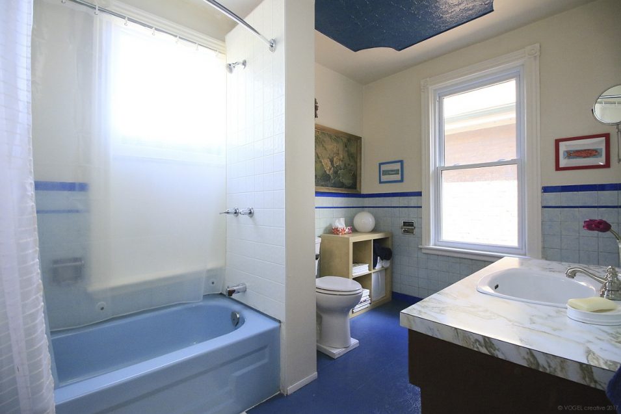
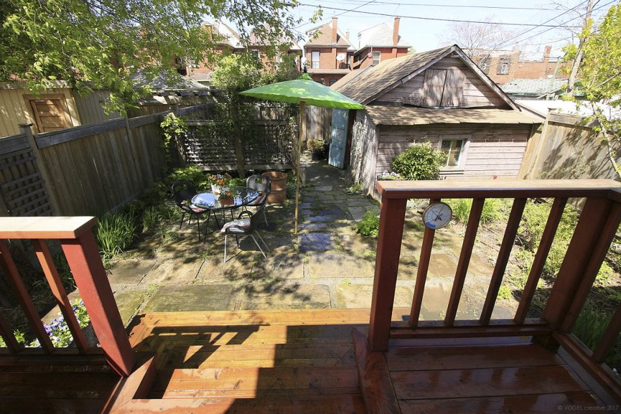
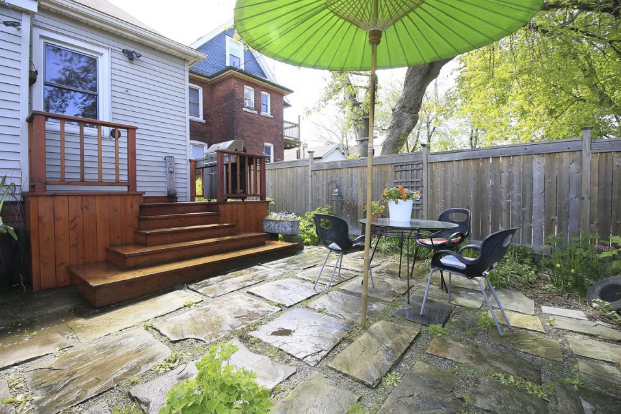
Welcome to this grand old Victorian lady on King William St. Located 2km E of James St N & the new “restaurant row” on King William St-central but quiet with easy access to Bruce Trail/rail trail & public transit incl. a proposed LRT stop. Enter this charming detached brick home thru the deep covered porch into the spacious foyer, loaded w/ original details. The main floor feat. orig. hardwood flrs w/ walnut inlay, orig. baseboards, trim & pocket doors. The huge 16’x18′ eat in kitchen has windows on 3 sides with access to your cedar deck & private backyard for entertaining & barbecuing. The main floor also offers a spacious sep. d/r and a den, perfect for home office, TV room or extra bdrm. The 2nd fl features a large bright bathroom and 3 spacious bedrooms. There is a staircase to the huge unfinished loft, which would make an amazing master retreat or family room. Detached garage off laneway, 1 car rear parking, 2 car front parking & beautiful mature perennial gardens. There is a separate side entrance to the high basement, updated electrical, newer High Efficiency furnace, central air & upgraded city water line. Photos by Vogel Creative.
Want more information on 483 King William Street?
483 King William St
483 King William Street, Hamilton, Ontario
